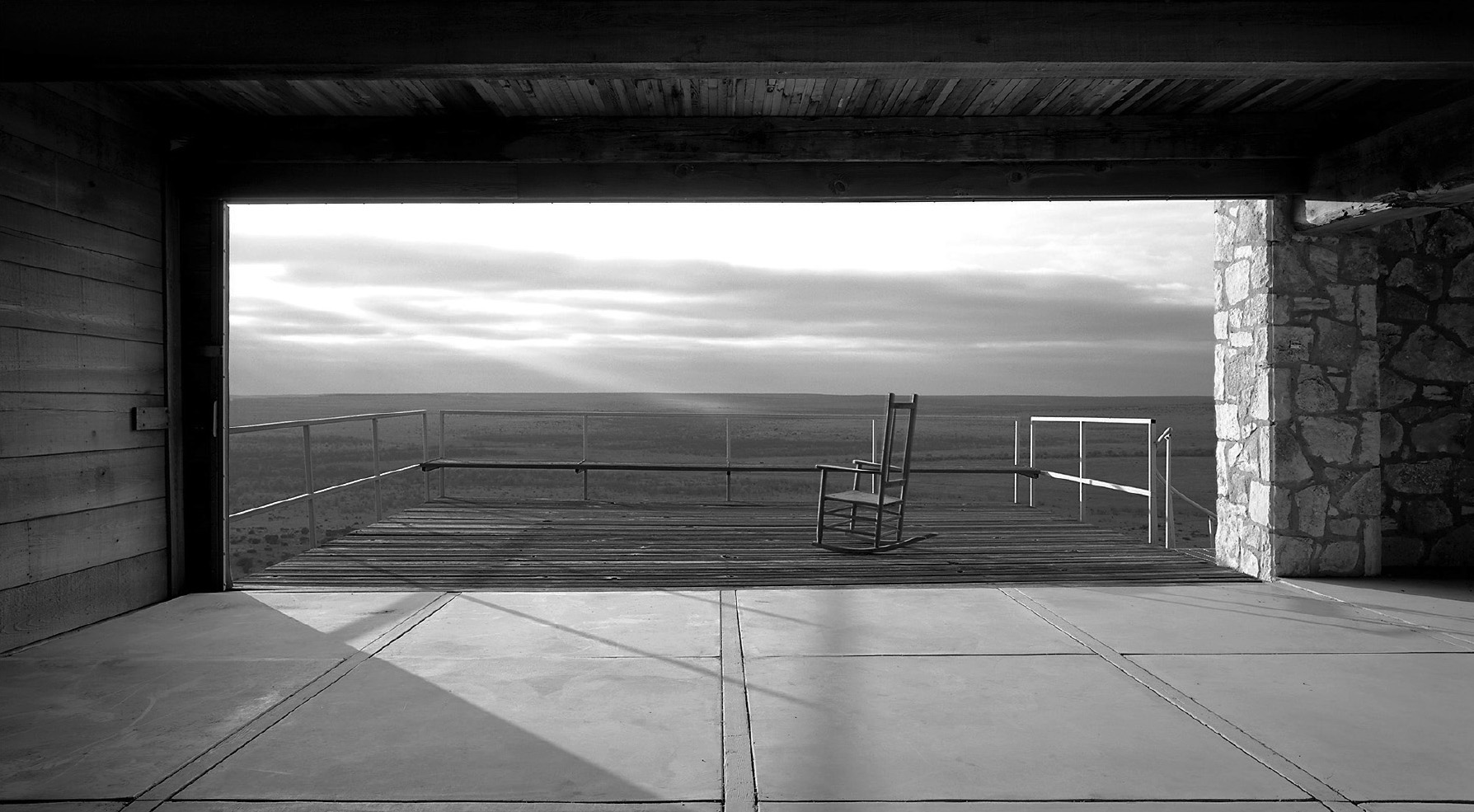Industry Commentary
Honing your style

Ford, like my father J. J. Black both, saw a direct line from the wood-and-stone prairie houses of the late 19th century to modern commercial buildings built in concrete and steel. Buildings should have a natural feeling, showing off their materials and reflecting their environments. Architecture is not about abstract forms and grids, but about a clear, humanist expression.
Welch distilled the modern side of style, and started working on his own projects while still in his 20s. One of the first was a house in Midland, almost next door on “L” Street and built for oil millionaire Walter R. Davis soon after the completion of dad’s biggest house, which was built for the richest family in town, the Scharbauers.
While the Scharbauer house is a 30,000-square-foot arts-and-crafts “cottage” (as I’ve called it before), Welch’s first house in Midland was like a big shed—masonry walls and a copper standing-seam roof. Joe Black objected strongly to the simple fit of the roof to the walls, to the lack of overhang. He felt that with the blinding sun of West Texas, a little shade over the windows makes a building feel better. Never mind the inhabitants.
A new house in Midland always stood on a bare lot. It’s the desert, and any landscaping has to be brought in. So when it was new, the Davis was a bit stark and forbidding, particularly if you were 10 years old, which I was. People called it Fort Davis, after the frontier army post built 200 miles south of Midland a hundred years before.
Frank Welch moved to Midland in response to demand—both for him and for construction in general. There was a big oil boom, and my dad didn’t have much competition until Welch arrived. While they respected each other, they were more rivals than friends. Joe, a contemporary of O’Neil Ford, was a more eclectic architect, straddling Beaux Arts, Arts & Crafts, and Modernism that had taken some cues from Buckminster Fuller and Félix Candela. His projects each made sense one at a time, and the survivors still look great at least to me, but they didn’t result in a cohesive reputation for Joe outside his client base.
With time, Midland’s “L” Street is lined with big trees, and Welch’s crisp style now looks comfortable. But this is always the case: Influential design looks normal, half a century later. But the industrial materials of the brutalist movement make Paul Rudolph’s buildings look oddly quaint.
The key to Welch’s style is that he combined hand-built arts-and-crafts ethic with modern simplicity. Another of Ford’s (and my father’s) contemporaries, Bruce Goff, took the arts-and-crafts style and ran with it, sticking to the natural materials like wood shingles and rock walls, but with a very expressionist style that made Frank Lloyd Wright seems conservative.
Welch took all this in, and went the other way. He planed off the overhangs to make the form less complex. But he didn’t lose his sense of structure, his instinct for site, or his love of materials. The result is that his buildings may not be timeless, but they look good for decades. (Sadly the Davis house has been altered out of all recognition, confirming my belief, based on personal experience, that remodeling should be against the law.)
He designed a number of houses and office buildings, including his own. After Joe retired and moved to Houston, Welch’s firm prospered, bringing together a number of bright young designers. Two of them, Mark Wellen and Jim Rhotenberry, took over the Midland office when Welch moved to Dallas and the big time. They made their own reputation, following in his footsteps.
I like to think that the project Mark designed for me, Camp Cinco, owes something to Welch’s famous West Texas camp, the Birthday. But, hell, did I get the overhangs!